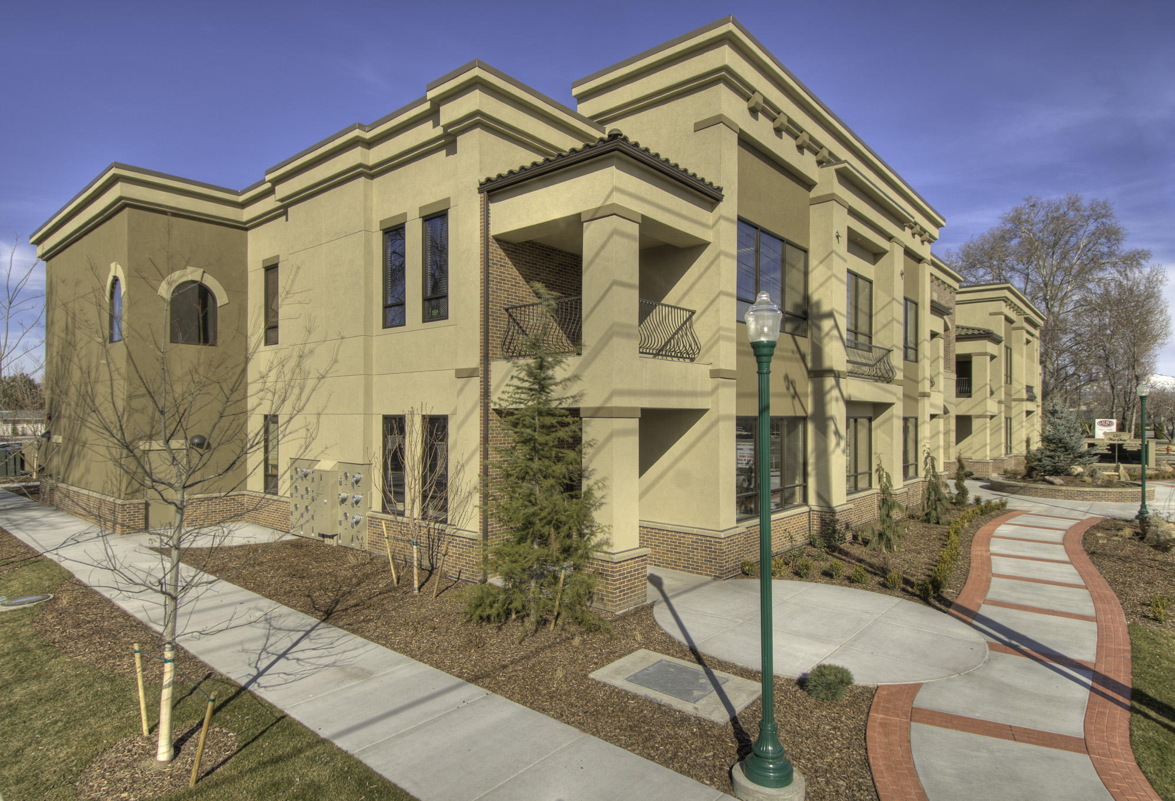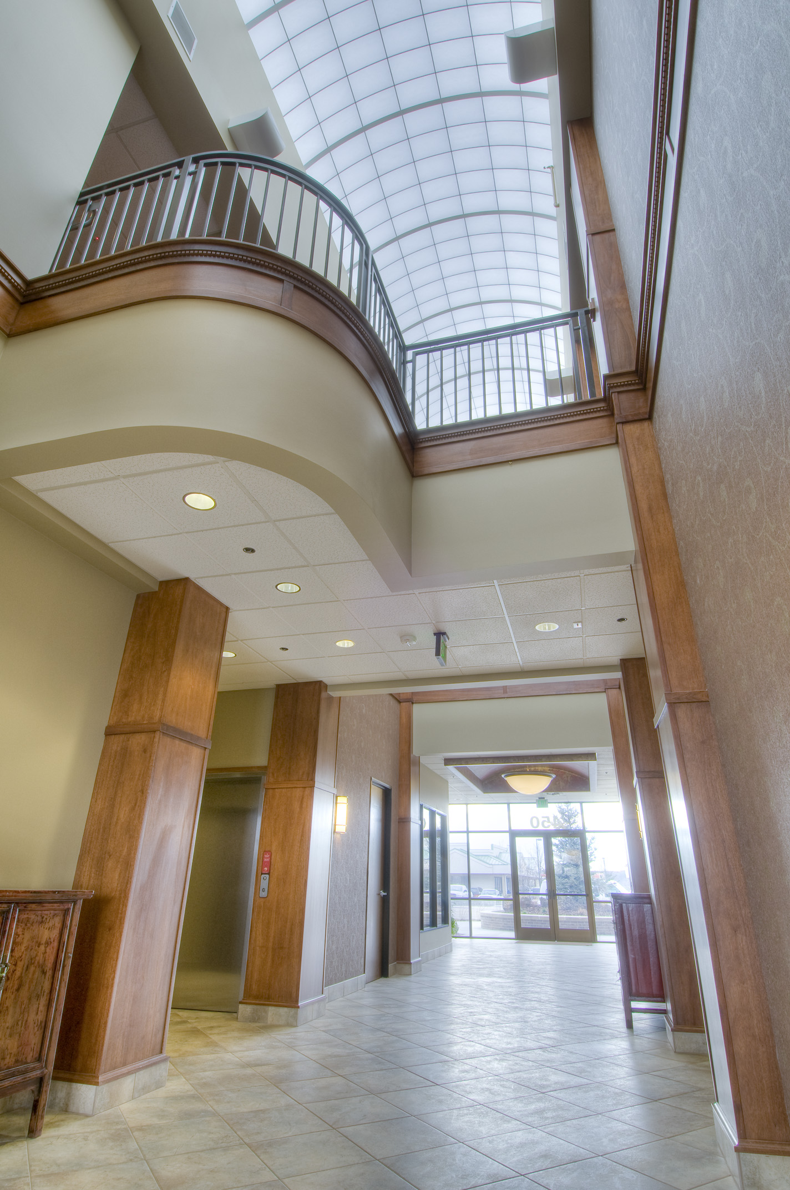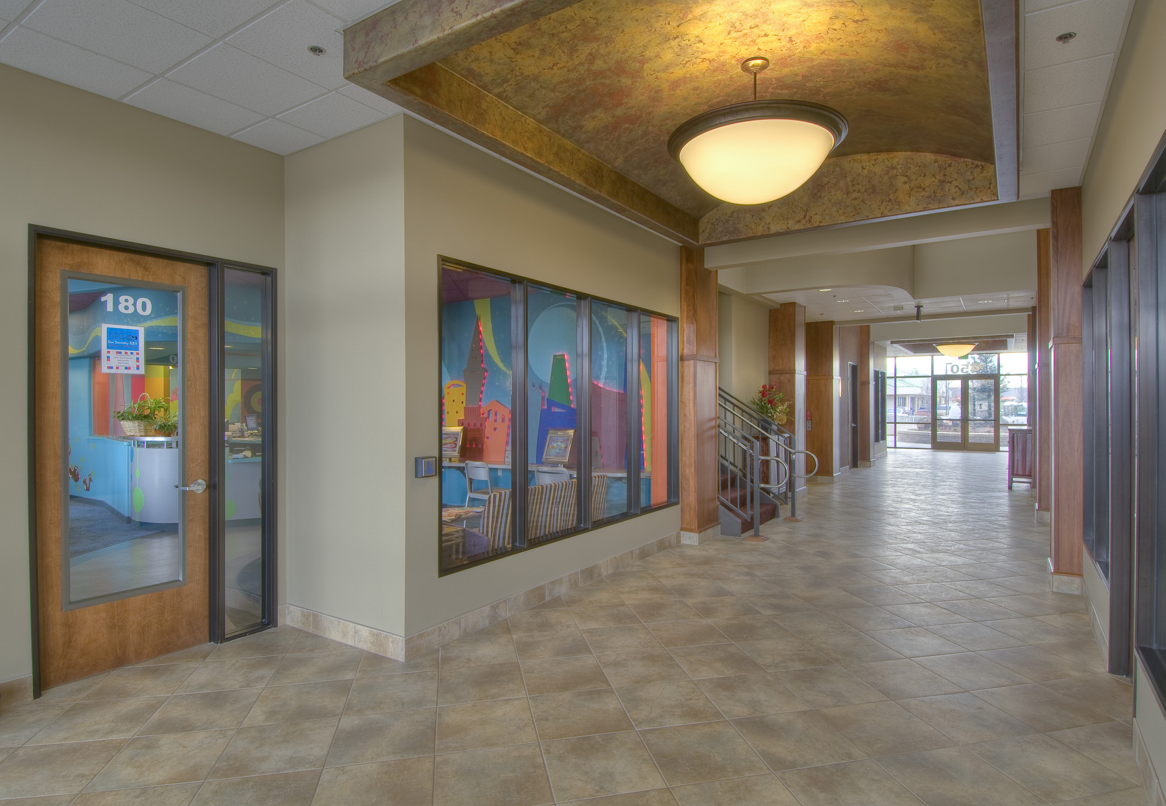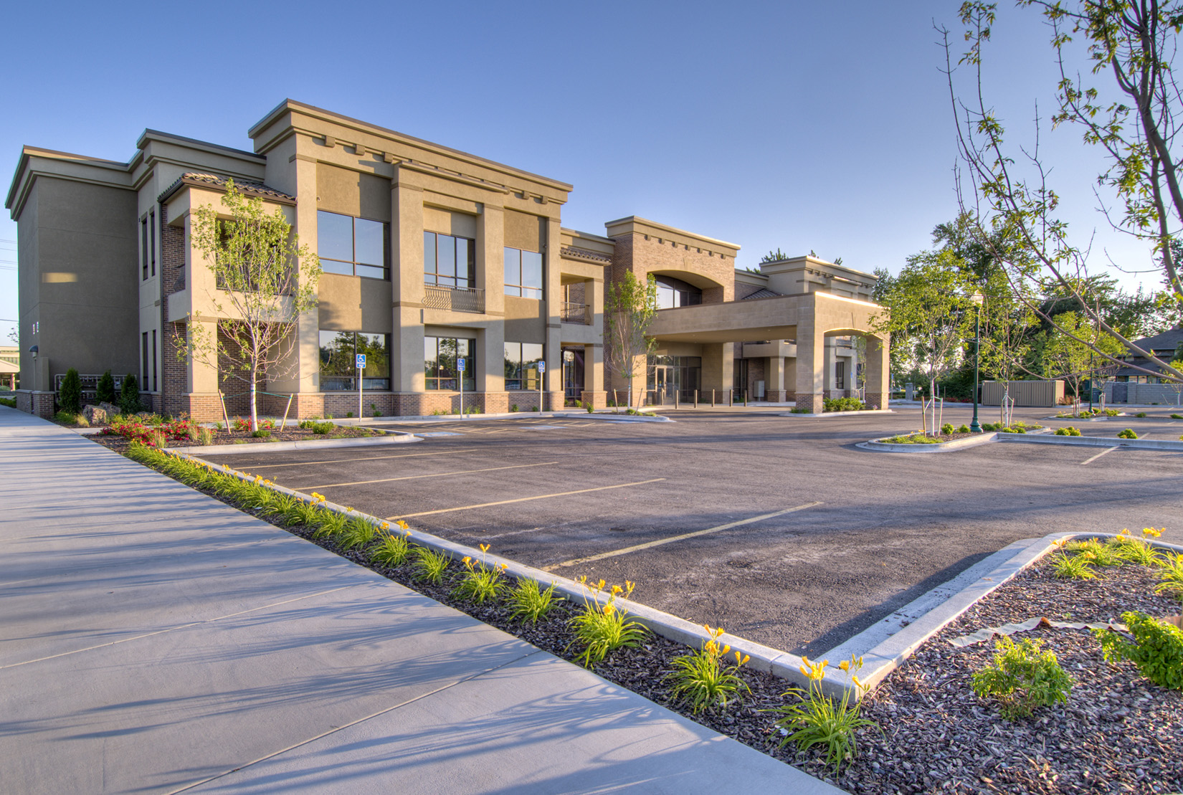



info
/
1
2
3
4
·
·
·
·
The INSIGHT architects and Guho Corporation Design/Build Team designed and constructed this 34,800 square foot, two story office building in Downtown Eagle. A center atrium connects the two halves together with balanced day lighting and bridge. Designed as a medical arts building, a large covered north entry provides patients with front door protected access. Eleven feet tall operable windows provides each office suite with natural ventilation and controlled day light.